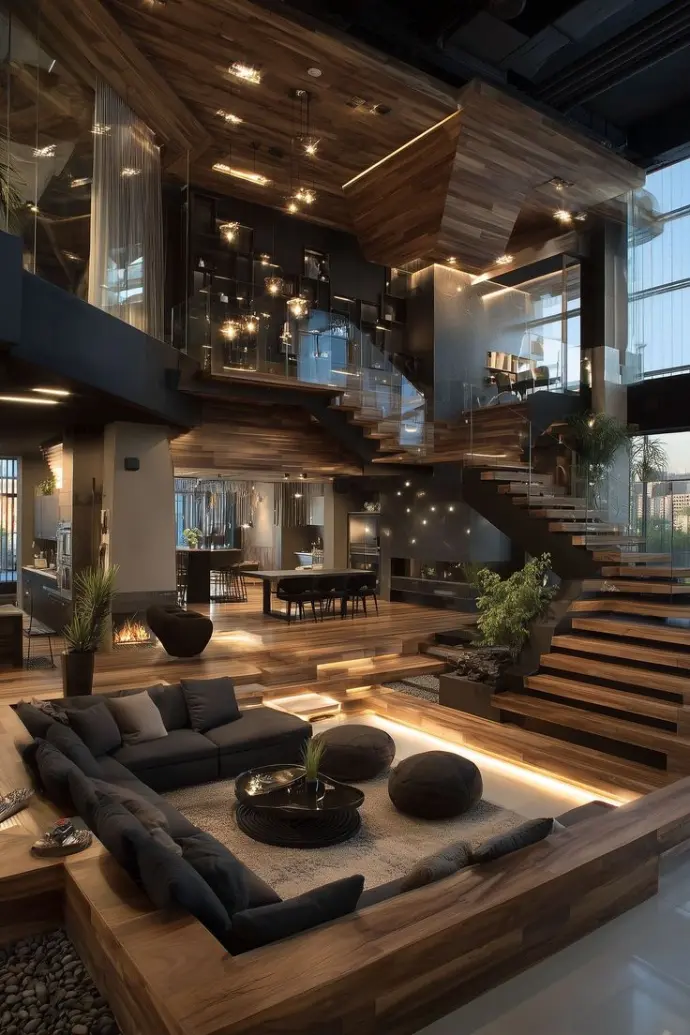Limited Offer 1549 Sq.ft
- Quality Checks
- No Subcontract
- On-time Delivery
- No Quality Compromise
- Turnkey Projects
- Eco-Friendly Materials
- Architecture + Interior Design
- Structural Design
- Planning and Execution
We provide Unbeatable offers for your dream home, Join with us and build your dream home with ocean for builders at special offer.
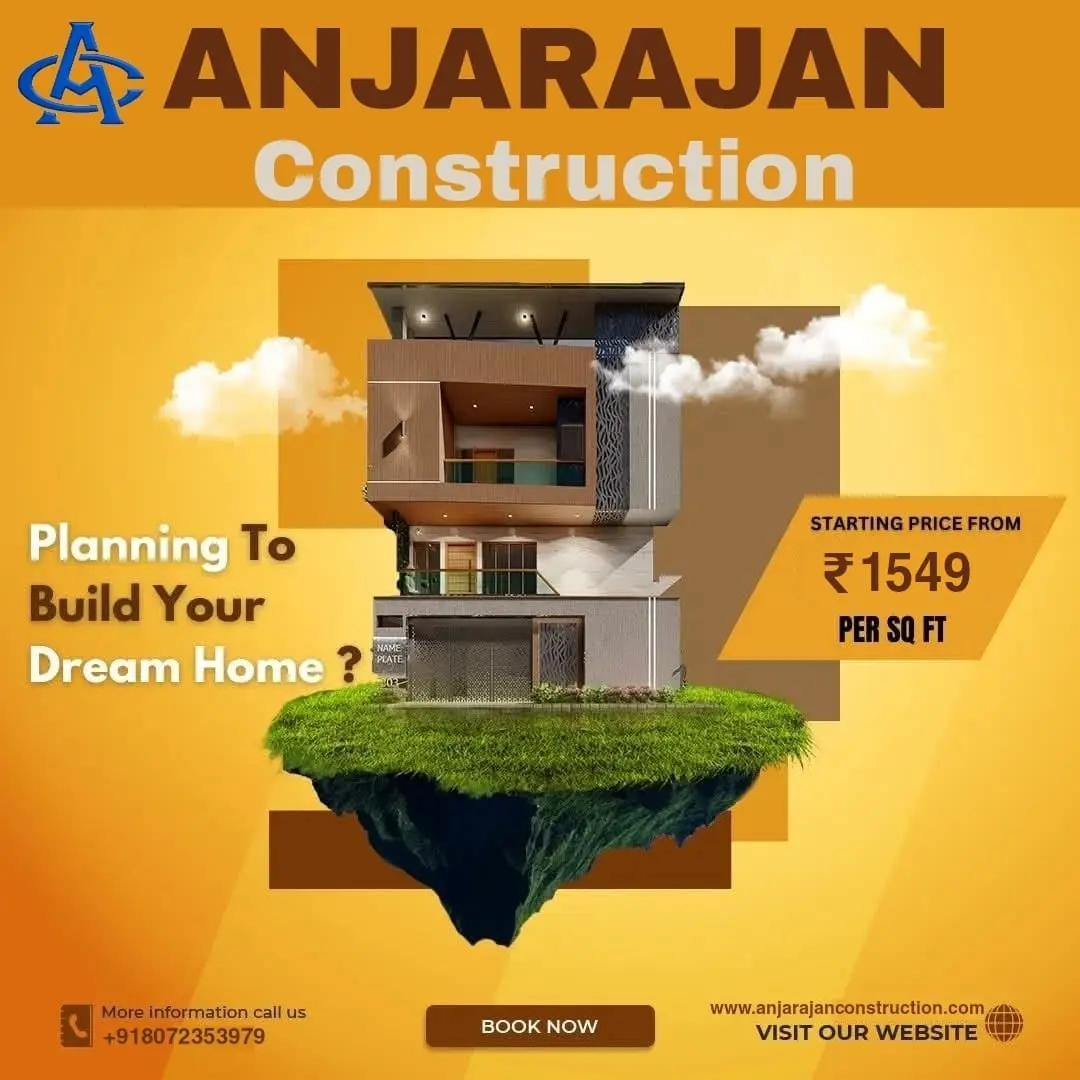
Talk to Our Expert
Chat with us through or fill in this form to get information about anything related to our services, packages, our company.
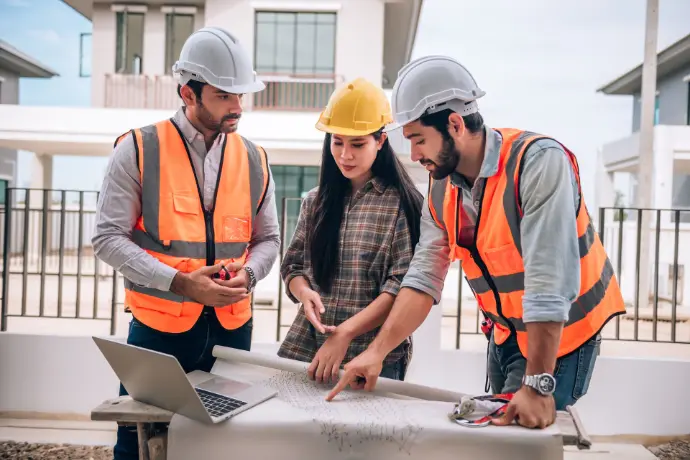
OUR PACKAGES
We are providing Residential and Commercial Services with different packages
How it's Work
We Make It Simple
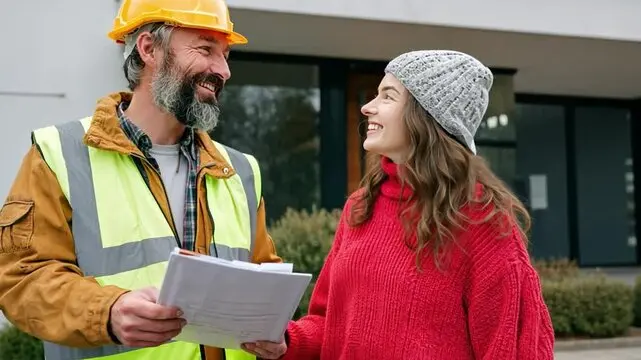
Consultation at No cost
Expert advice and guidance to help clients efficiently plan, execute, and manage construction projects.
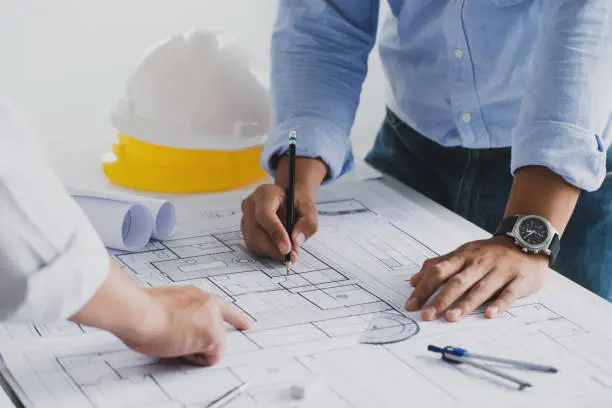
Floor Plan Discussion
A floor plan discussion focuses on reviewing and analyzing the spatial layout and functional flow of a building’s interior as represented in a visual, top-down plan.

Contract Agreement
A construction contract agreement is a legally binding document between an owner and a contractor that outlines the project's scope, schedule, budget, and essential terms to ensure the successful completion of construction work
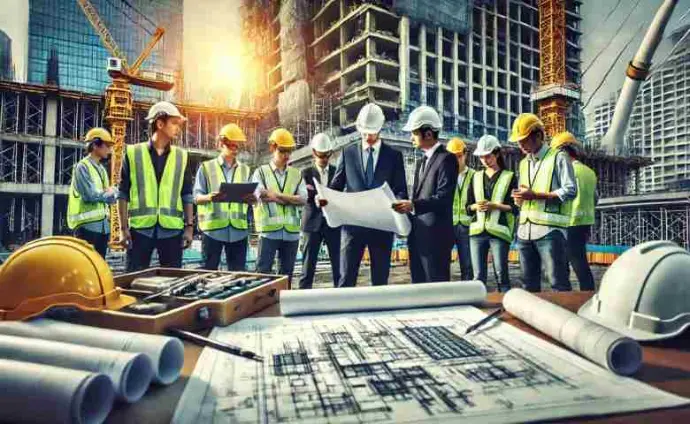
Project handover to project manager
A project handover to a project manager is the structured transfer of project responsibilities, key information, and outstanding tasks to ensure seamless project continuity and clarity in ownership.
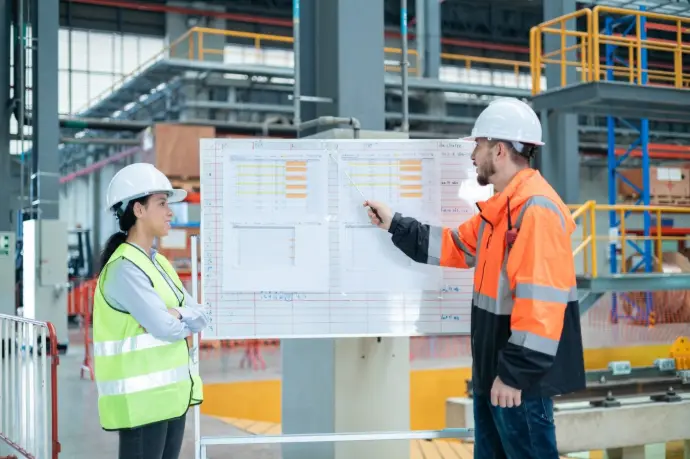
Project Execution
Project execution is the phase where all planned activities are carried out to create deliverables, turning strategies and project plans into tangible results.
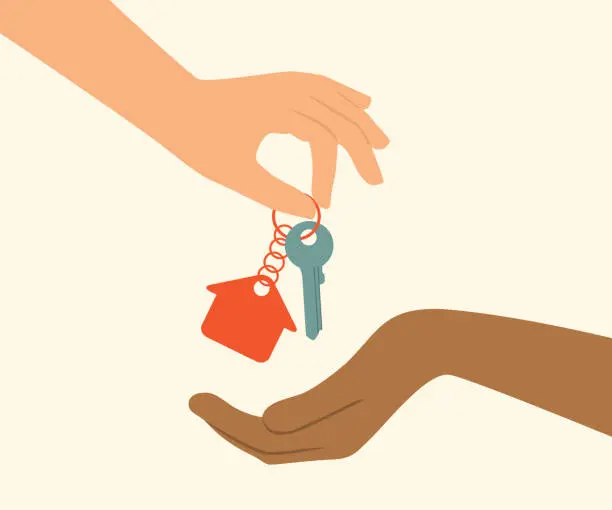
Project handover to client
A project handover to the client is the formal process of transferring ownership, responsibility, and all relevant project deliverables, documentation, and assets to ensure a smooth transition and enable the client to independently manage and operate the completed project.
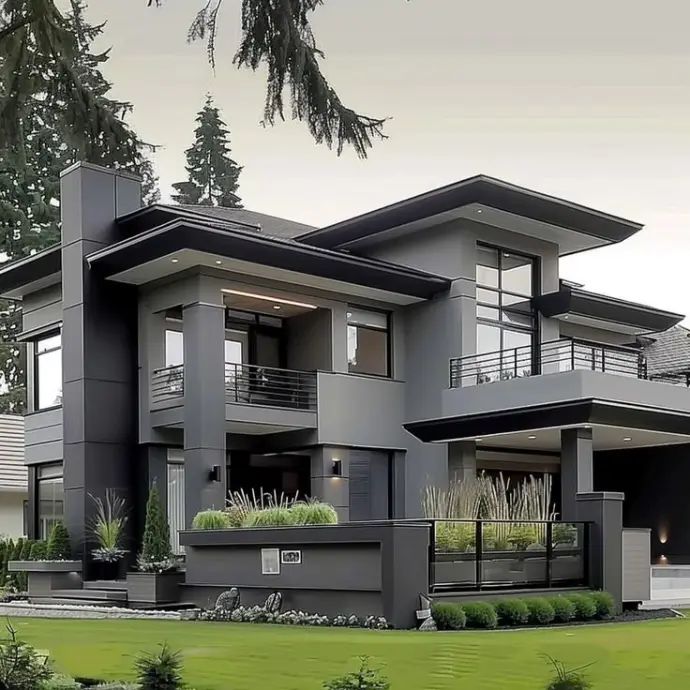
Services we offer
We Offering Precision Design &Offering For Construction Excellence. We provide Architectural Drafting, 3D Modeling and BIM, Structural Design, Interior and Space Planning, Permit-Ready Documentation.
Frequently asked questions
In this section, you can find answers to frequently asked questions about our construction services.
Our company specializes in residential and commercial construction, project management, and renovation services. We tailor our solutions to meet the unique needs of each client, ensuring successful project delivery and customer satisfaction.
You can reach our customer support team by emailing support anjarajanconstructions@gmail.com, calling +91 8072353979 or using the live chat on our website. Our experienced team is available Monday to Friday from 8 AM to 6 PM to assist with any inquiries or project needs.
We’re dedicated to delivering high-quality builds that exceed your expectations.
We offer a satisfaction guarantee for all our construction projects.

"In Construction, We don't just work with concrete and steel, but with Hope and Dreams"
Join us in building a better future, one project at a time.
